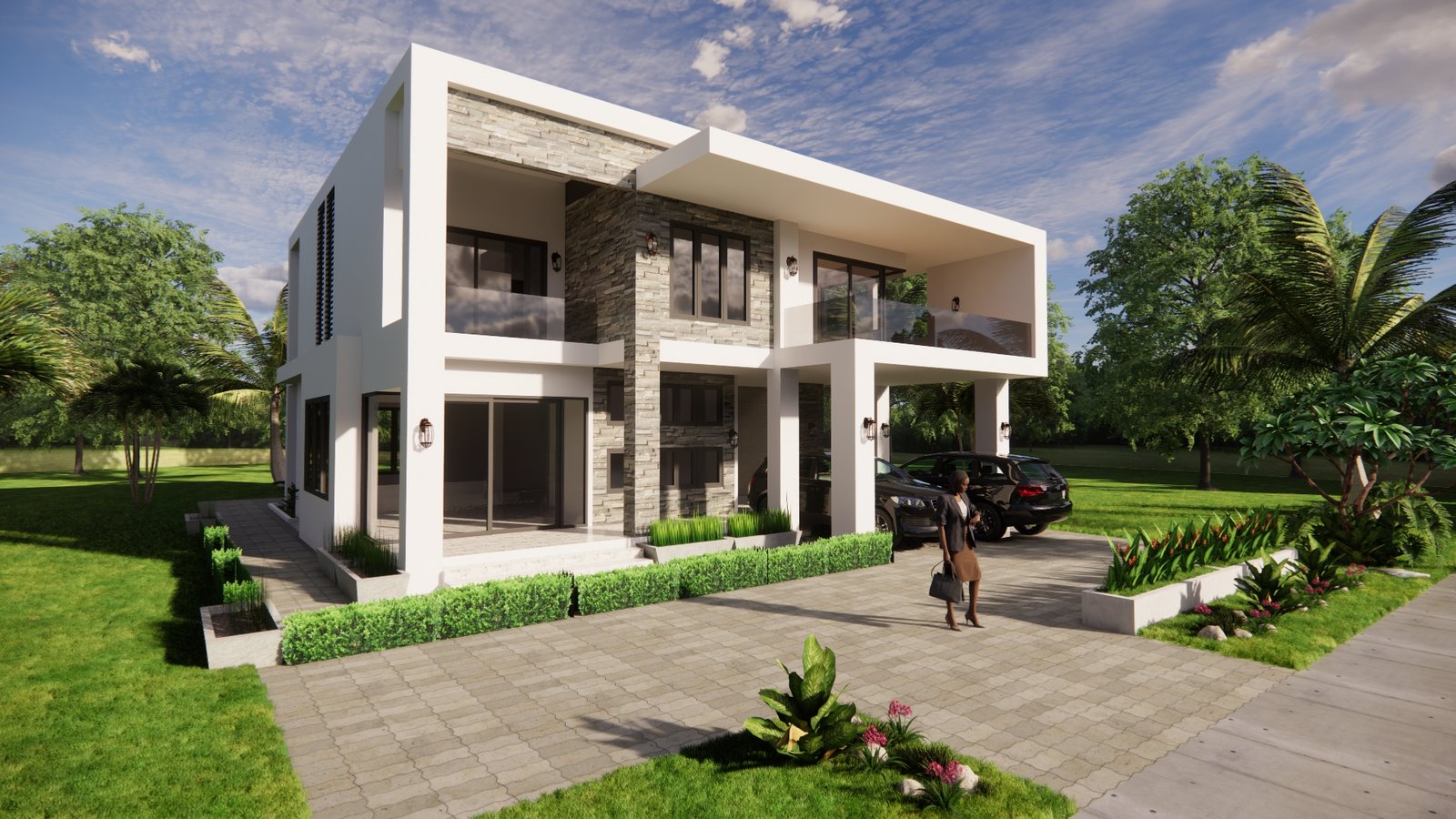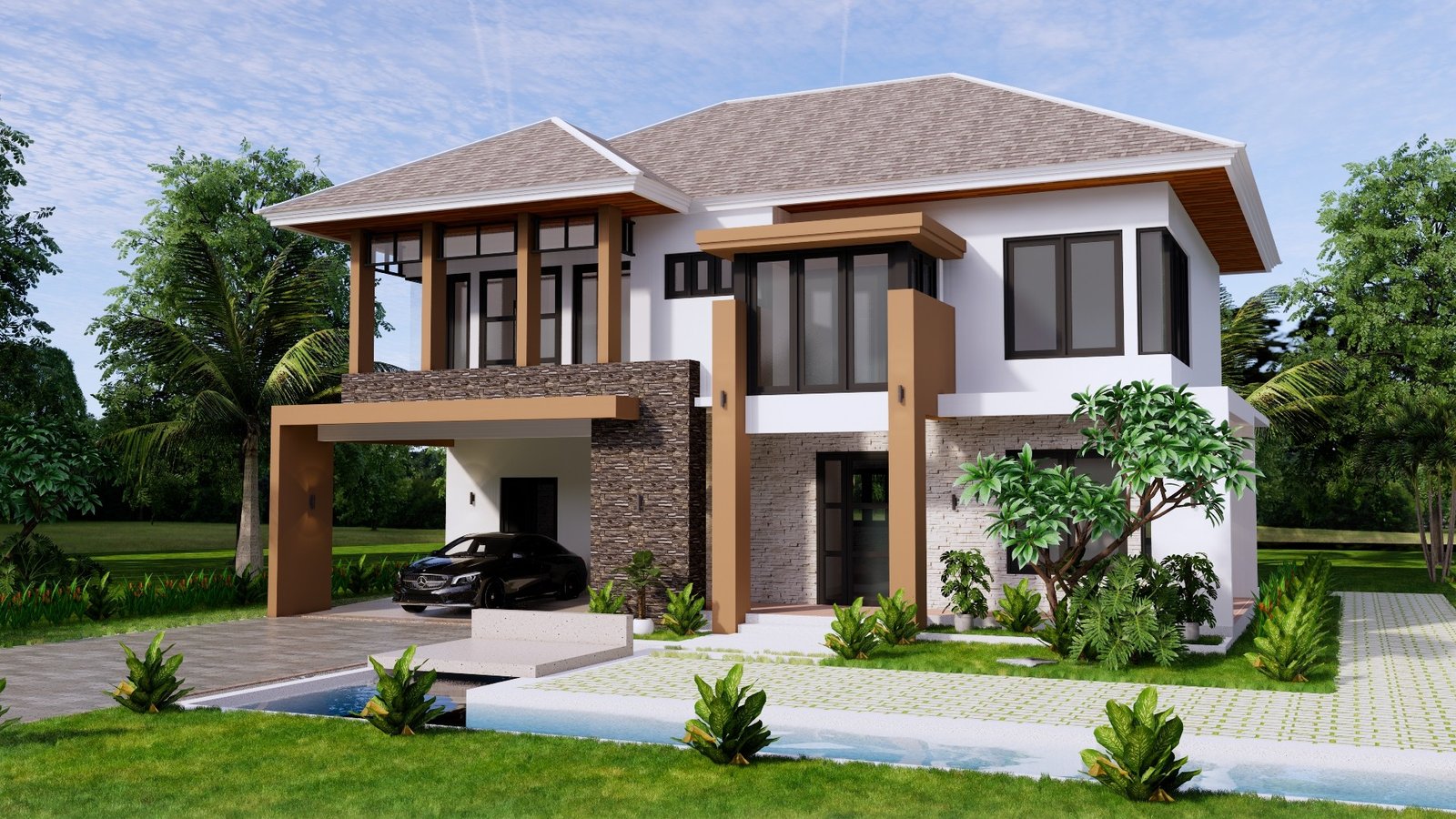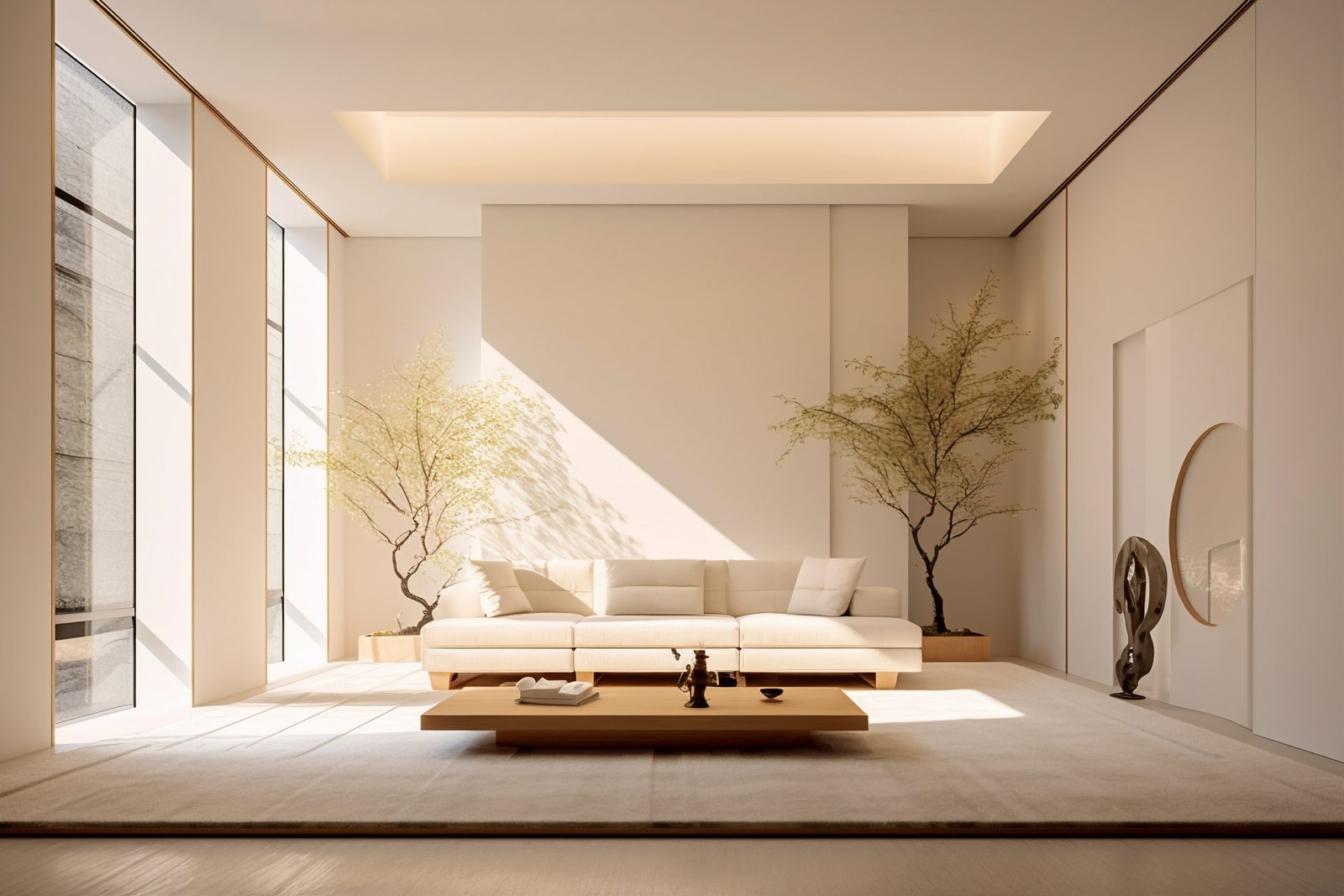How much will it cost to build a house in 2024?
En 2024, la situation économique au Bénin présente des perspectives de croissance encourageantes malgré les défis mondiaux. Voici quelques informations clés sur

A family home is a residence designed to welcome and accommodate a family in warm, functional surroundings.
Le concept d’une maison familiale est de créer un espace de vie où chaque membre de la famille se sent à l’aise.
Voici les caractéristiques principales d’une maison familiale :
It offers communal areas, such as the living room, dining room and kitchen, where family members can get together to share moments of conviviality. - It includes private areas, such as individual bedrooms and bathrooms, allowing each member of the family to enjoy privacy and comfort. - It is generally adapted to the needs of adults and children, offering play areas, offices and gardens for a variety of family activities. - It can be single-storey or multi-storey, depending on the preferences and constraints of the residents. - It is designed to promote the well-being, safety and fulfilment of all the members of the family living there. In short, a family home is a place where every member of the family can feel at home, surrounded by comfort, safety and conviviality.
A family home is a dwelling designed to accommodate a family in a comfortable and functional setting, offering both communal spaces for socialising and private areas for the privacy of each member. Elle est adaptée aux besoins des adultes et des enfants, favorisant le bien-être et la sécurité de tous les résidents.
In Benin, the ideal plot size for a family home depends on a number of factors, such as the geographical area and your personal preferences :
In heavily urbanised areas: Semi-detached plots or small plots of around 300 m² are common. These plots are often suitable for building two-storey homes, but offer little space for a large garden.
In less urbanised areas : The average surface area of a plot of land is around 696 m². Prices per square metre of building land vary from region to region. The importance of choosing the right plot: The choice of plot will influence the design of your future home. A housing consultant will be able to help you define the plan best suited to your plot and your needs.
It's essential to take these factors into account when choosing the ideal plot for your family home, depending on your needs, your budget and the region you want to settle in.

How many bedrooms and bathrooms are needed when building a family home? We'd like to say: it all depends on the family!
Some parents want each child to have his or her own bedroom, while others have no problem with their children sharing a room.
For bathrooms, it all depends on your needs and the time you have to get ready, especially in the morning!
The question to ask yourself is this: Is this house a life project, a home you plan to live in for a long time, or is it your first real estate project? You'll probably be able to make more concessions for a first real estate project than when building a family home in which you intend to make a lasting home.
The first step is to define the style of your future home: contemporary, designer, made-to-measure or traditional.
Then take the time to consider the configuration that best suits your lifestyle.
The number of m² for a family home depends on the number of inhabitants and your budget:

A family home is a dwelling designed to accommodate a family in a comfortable and functional setting, offering both communal spaces for socialising and private areas for the privacy of each member. Elle est adaptée aux besoins des adultes et des enfants, favorisant le bien-être et la sécurité de tous les résidents.
In Benin, the ideal plot size for a family home depends on a number of factors, such as the geographical area and your personal preferences :
In heavily urbanised areas: Semi-detached plots or small plots of around 300 m² are common. These plots are often suitable for building two-storey homes, but offer little space for a large garden.
In less urbanised areas : The average surface area of a plot of land is around 696 m². Prices per square metre of building land vary from region to region. The importance of choosing the right plot: The choice of plot will influence the design of your future home. A housing consultant will be able to help you define the plan best suited to your plot and your needs.
It's essential to take these factors into account when choosing the ideal plot for your family home, depending on your needs, your budget and the region you want to settle in.
Choosing between a single-storey and a two-storey home is an important step in your construction project.
First and foremost, it depends on the land you have to build on, but often it's also a choice guided by age. After a certain age, many prefer a single-storey home for reasons of ease of maintenance and safety.
The advantages of a single-storey home :
The advantages of a single-storey home :
If your family home is one you'll be living in for many years to come, we recommend one bedroom for each child.
Sharing a room with a sibling is fun when you're a kid, but once you reach adolescence, the lack of privacy can lead to conflict. The ideal size for a child's bedroom is between 12 and 15 m².
For parents, the trend is towards the master suite, which includes the bedroom, dressing room and shower room. This private space dedicated solely to parents allows them to leave the bathroom to the children, but above all to have a place to breathe when family agitation is at its height.
Count on 18 m² to create a comfortable master suite: 12 m² bedroom + 3.5 m² dressing room + 3 m² bathroom.
Not enough space? If so, you can opt for the bedroom version with integrated shower room, defined by tiled floors and a glass wall or high headboard to conceal the bathroom.
En 2024, la situation économique au Bénin présente des perspectives de croissance encourageantes malgré les défis mondiaux. Voici quelques informations clés sur
Il est essentiel de prendre en considération l’orientation d’une maison et de ses différentes pièces lors de la phase
Qu’appelle-t-on maison familiale ? Une maison familiale est une résidence conçue pour accueillir et héberger une famille dans un cadre